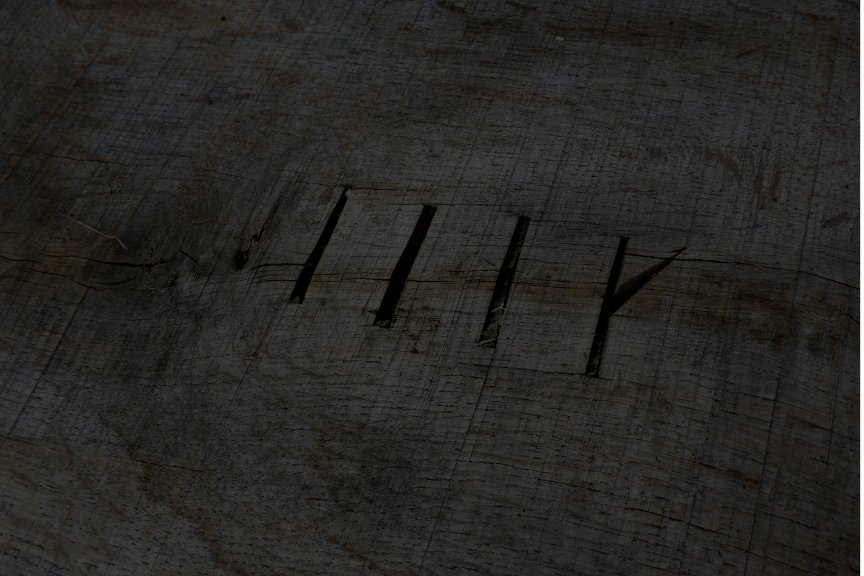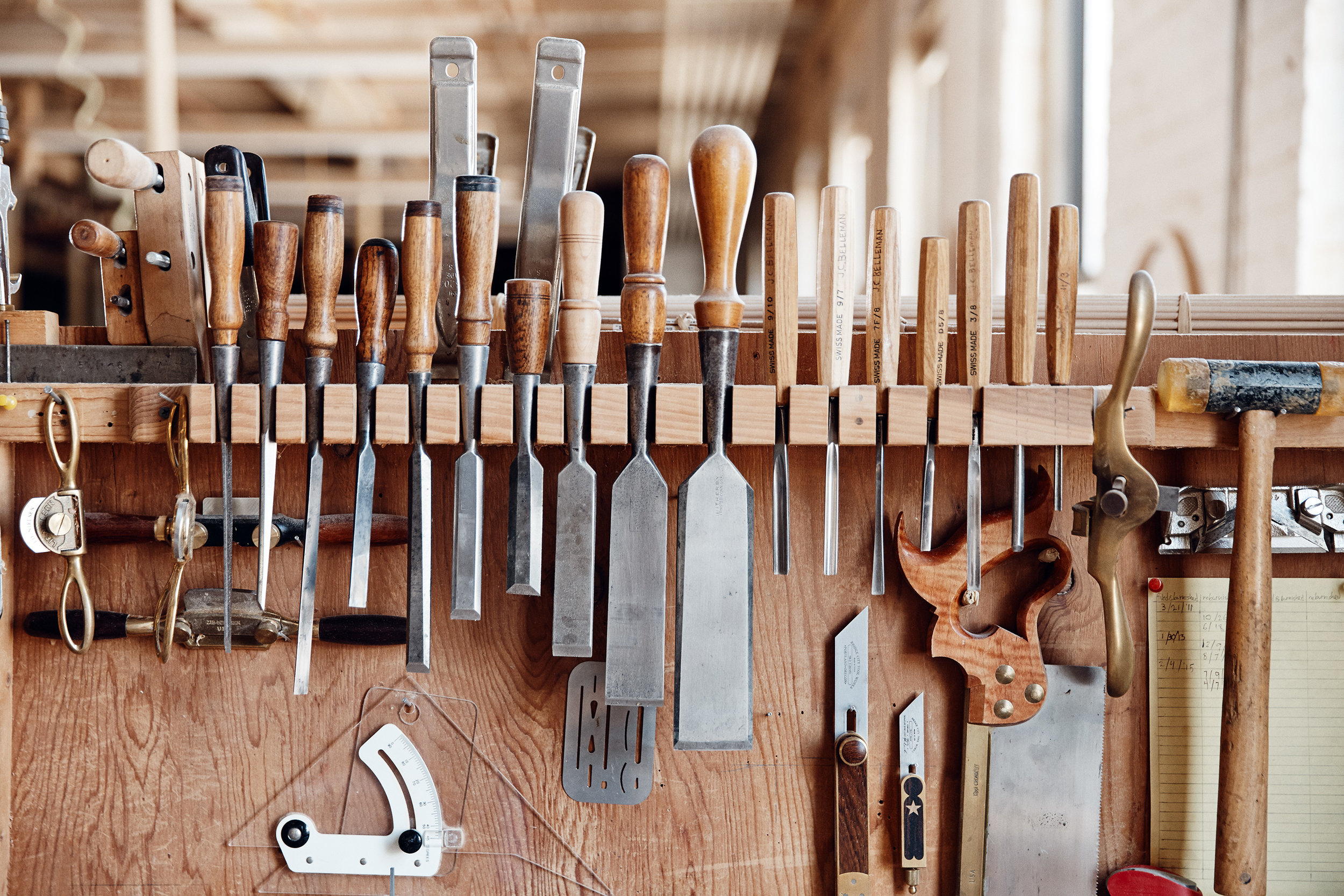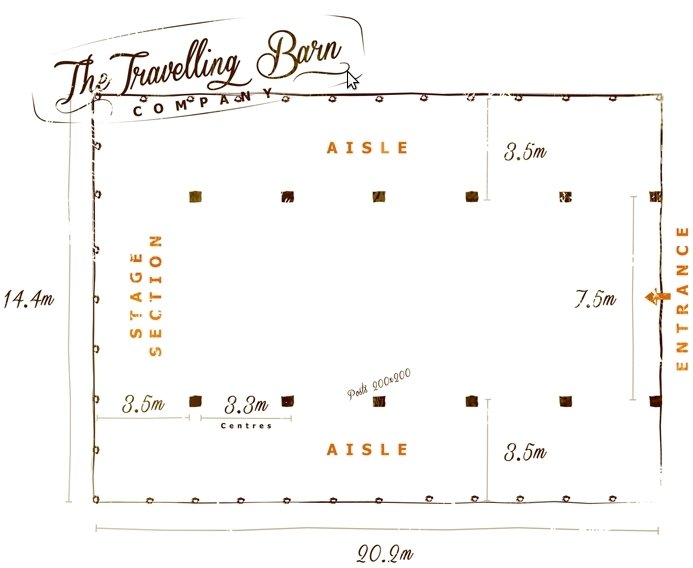
TECHNICAL INFORMATION
The Mission of the Travelling Barn has been to revive, revitalise and popularise heritage Timber Framing skills and ancient building techniques, and to adapt it to the temporary structure arena. We have sought to bring the timeless integrity of traditional timber framing into the visual vernacular of the Festival scene - one so dominated with aluminium, plastic, scaffold and ply.
Size
The whole structure is 20.2m long and 14.4m wide, with a stage section at the back giving you 290 square metres (3,400 square feet) of covered space. An total area of ground 24m by 18m is required including guy ropes.
Materials
The structure is of English Douglas Fir with curved oak braces in the cross frames. The Canvas is manufactured in Poly Cotton which has aged beautifully in the sun into a cream colour.
Capacity
The Barn can comfortably accommodate 250 seated and 600 standing.
The Barn has a Stage Section that can fit a 16' x 16' Stage, under the specially designed "Hip Roof". The Isles are 3.5 Meters wide allowing for a full length bar.
Permenance
We have brought traditional timber framing technology to a modern and innovative design. All the peg holes are the standard three quarter inches meaning that in many years’ time when the structure is decommissioned, the timber frame can be recycled and re-used as a permanent structure with oak pegs. The through-tenons on the tie beams are secured with oak wedges.
Build Time and Travel
It takes a full day (10 - 12 hours) to set up the Travelling Barn with a team of 6 people. It takes a shorter time to take down - at least 6 hours.
Access and Parking - The Barns travels on a 7.5t Flatbed lorry (equivalent to a Scaffolding Lorry). We generally need to park this on site whilst the barn is up.
The Ground - we need an almost level area to set up on. We have a tolerance of 1 meter across the entire span of the building from Front to Back.
We use a telehandler to raise the timber frames, and ask clients to provide this if they have them on site, otherwise we can arrange a hire.
The Stages of Build
Click through this gallery to see the stages of raising your barn; Timber Frame, Keder Arched Roof, Isles, Walls.
DOWNLOADS
Floor Plan
The Timber Stage
The Timber Stage is designed to fit a 24 x 16 foot steel deck stage to the centre. This can be made wider if the isles are used, extending to 40 x 16 foot stage.










