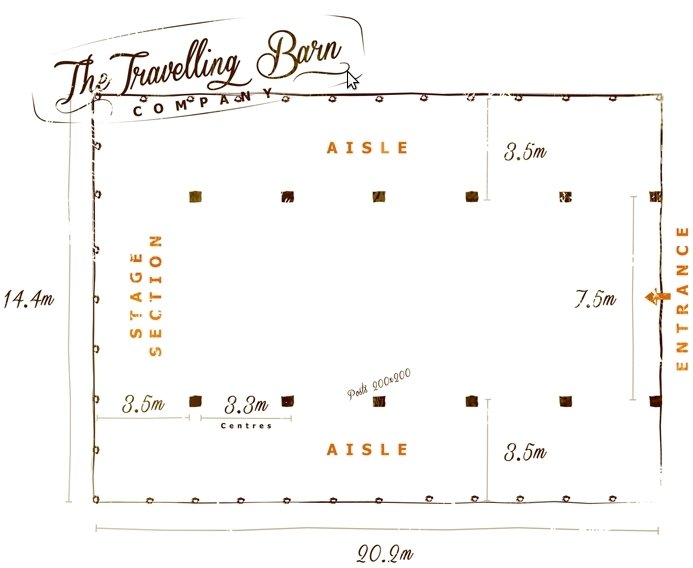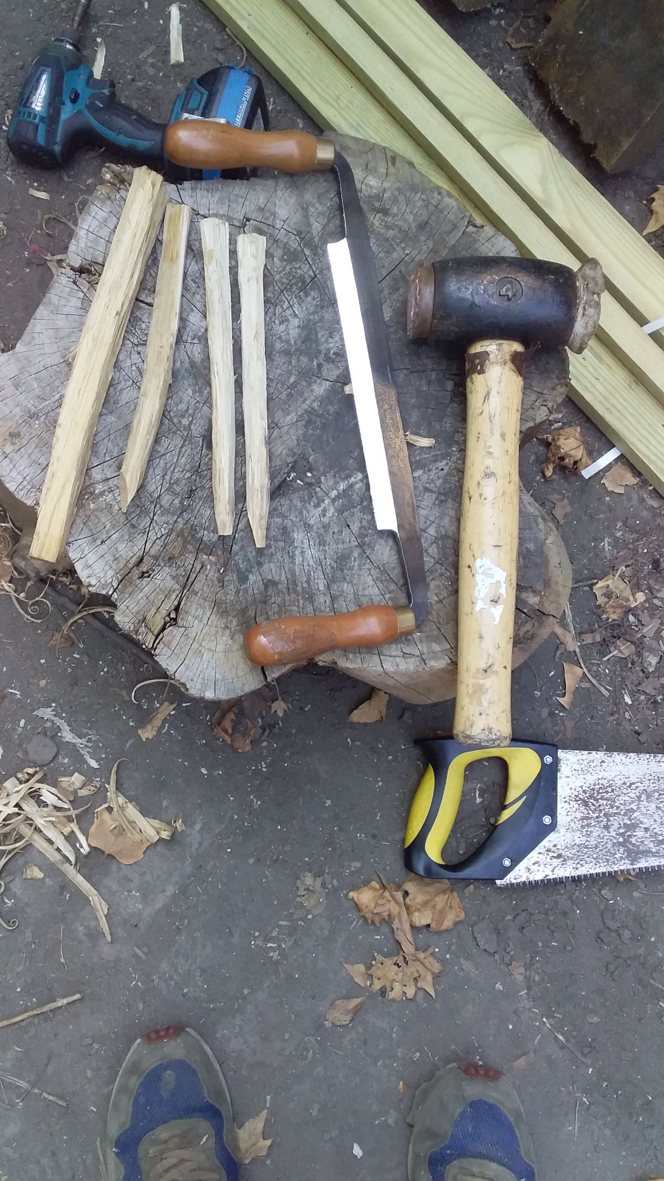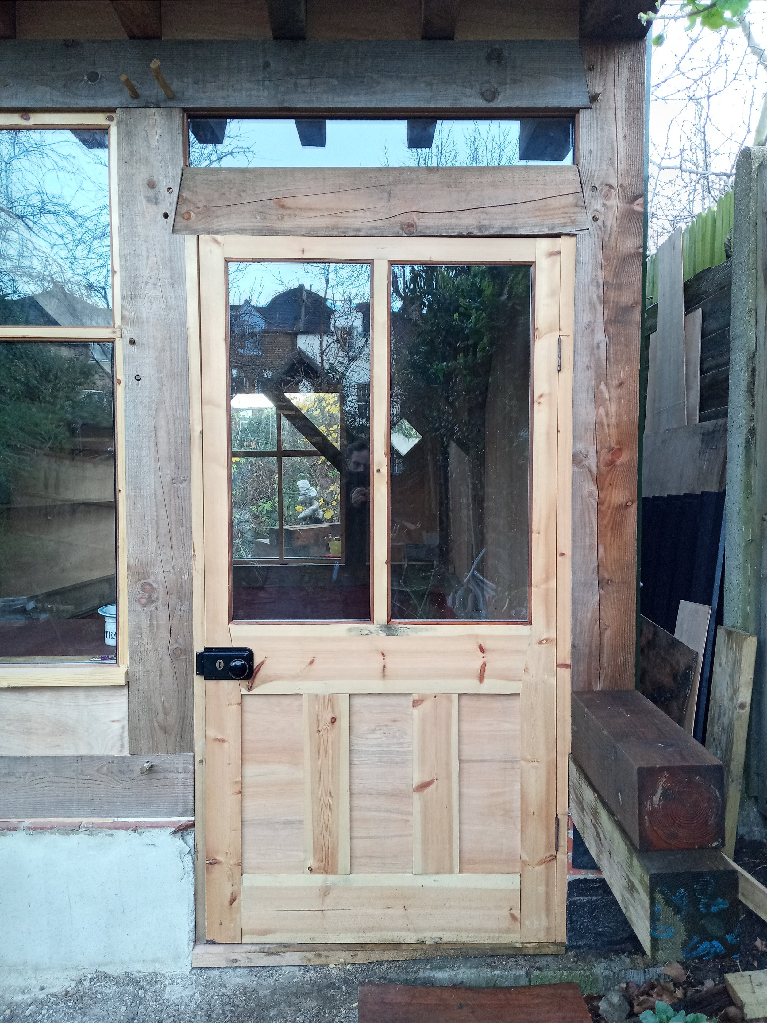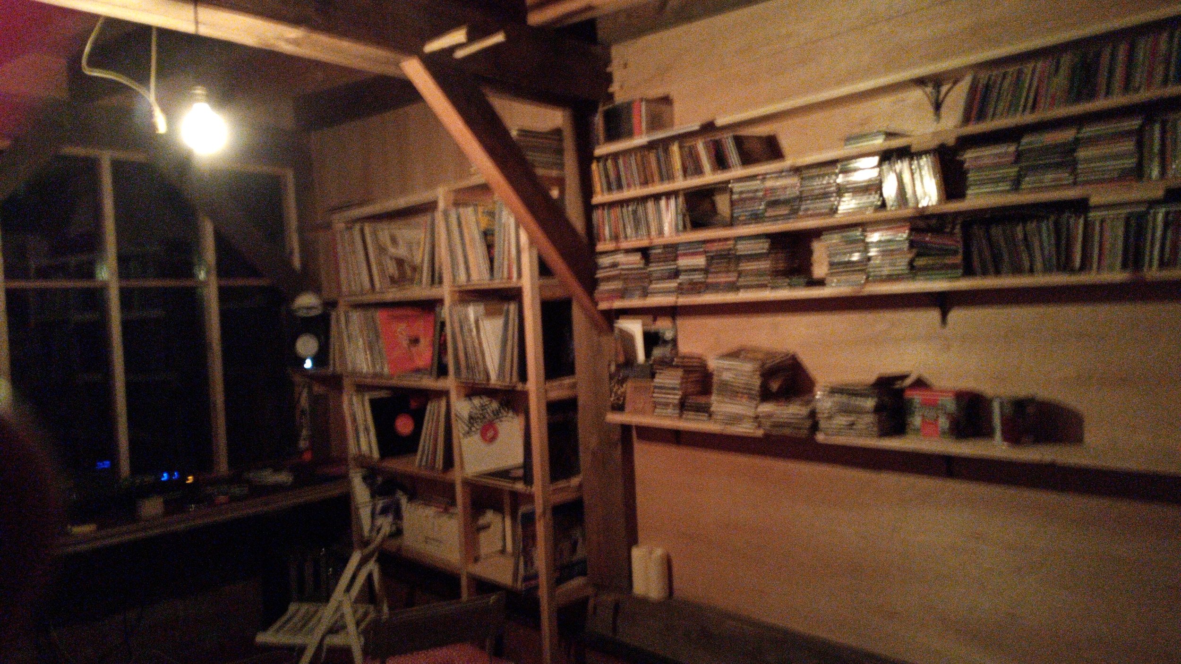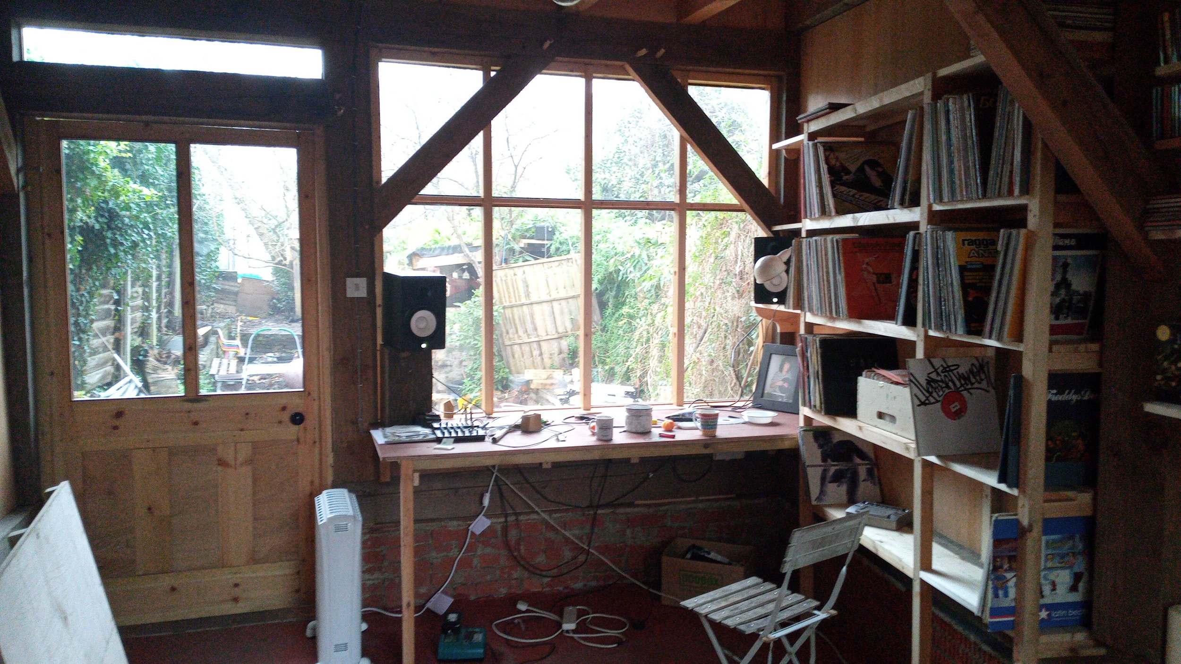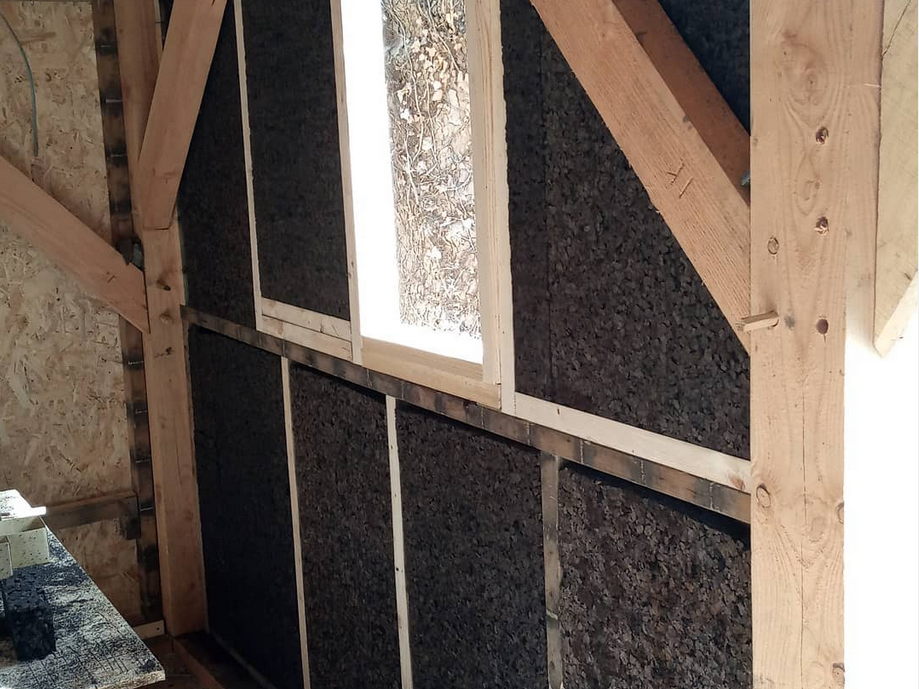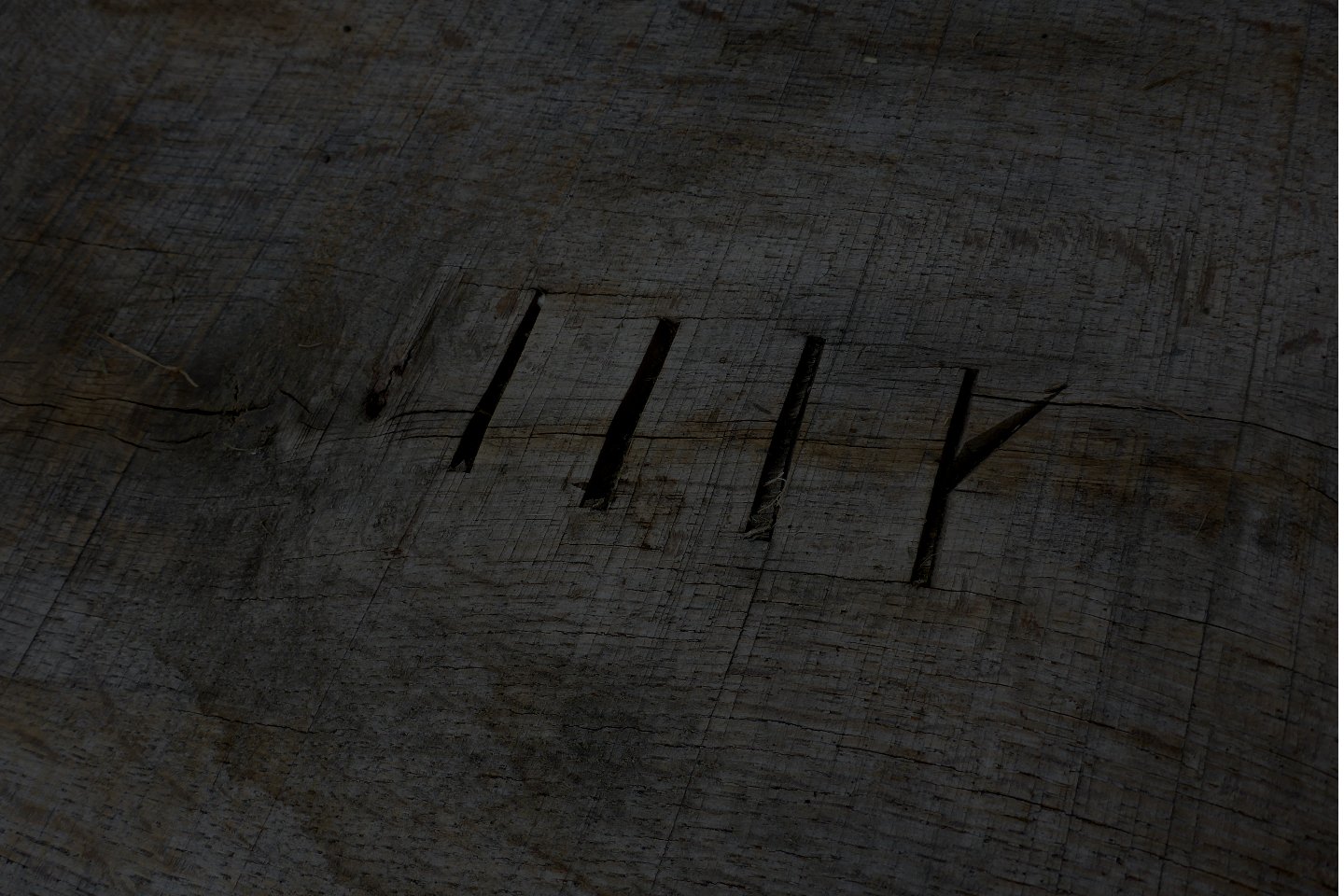
Manufacture and Projects
We love to frame
Directors Joe and Gabriel regularly take on design and build of a variety of different frames for clients. Here is a selection of work
Split Pitch Garden Cabin with “Factory Windows”, 2023
This “Garden Office” was built into a bank at the back of a garden in London, meaning quite a lot of block work and a 1 meter retaining wall to the back. It was an insulated slab with insulated cavity walls, creating 360 insulation. Frame is Douglas Fir with curved oak braces. Visible sections of walls are clad with live edge Larch, and other sections cast iron. Wouldn’t it be amazing to use slate, but we opted for a corrugated material, with a velux window so the client can look up at their favourite tree! Handmade double glazed casement window, and double glazing throughout. Recycled doors.
The Music Studio Garden Office (London) 2020.
This cabin is not square, and has a splayed wall to increase space and follow a garden wall - the building is wider at the front, which gave some challenges. Handmade 3 panel gunstock style door. Super chunky 8” Douglas Fir. Roof and walls insulated with 4 inches, and double glazed throughout - making the cabin snug to work in during winter. This building was a green roof.
The Ultimate Pub Garden - also know as the roof of many angles
Paper Dress Vintage, London

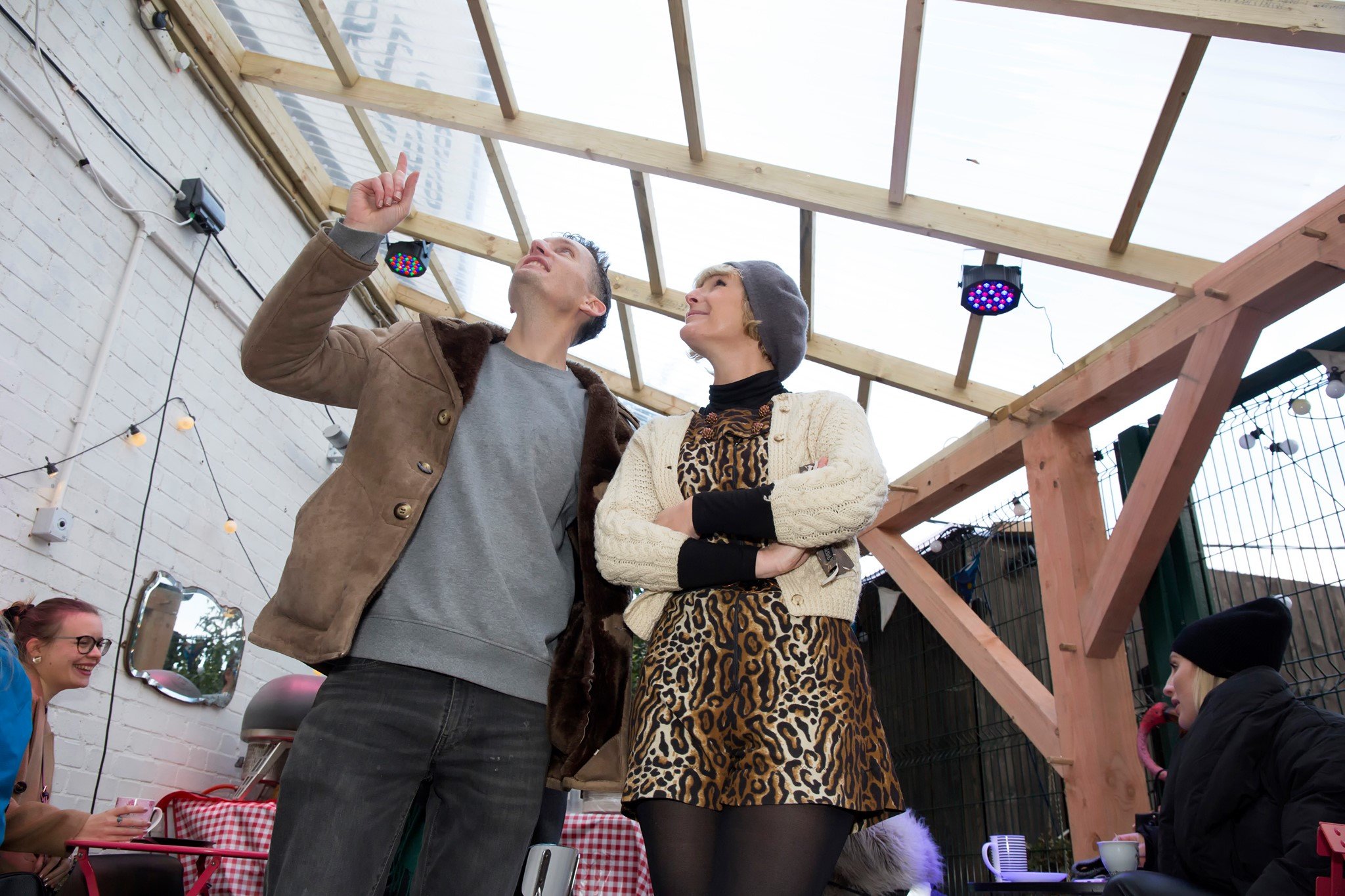
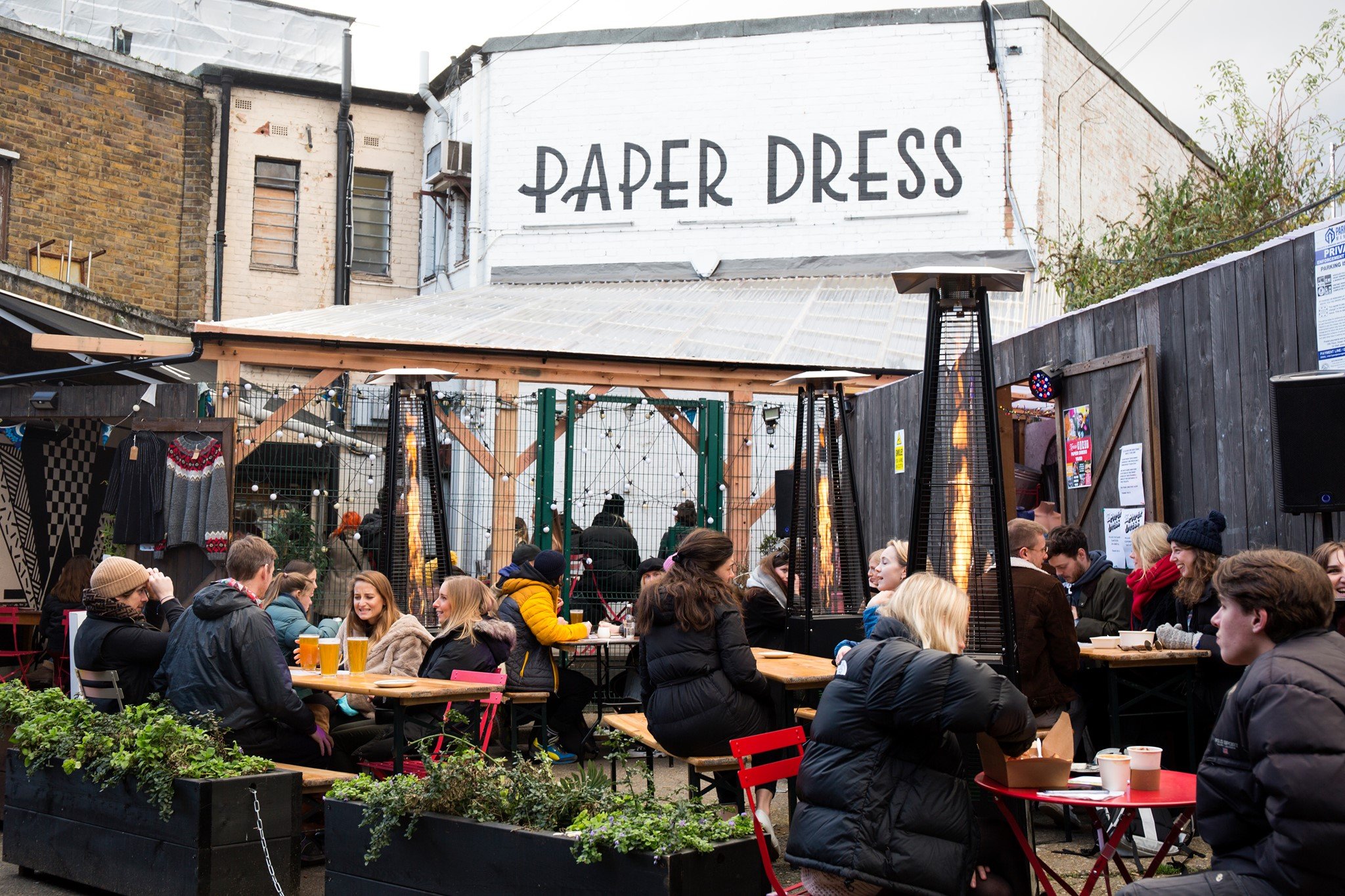
Timber Framed Garden Cabin with Green Roof, 2019
Douglas Fir Frame with chunky oak braces, floating porch, sedum roof, natural cork insulation, bespoke doors and windows. A dream.
What we affectionately called “Barn 3”
Manufactured completely in-house in 2022. Sewn, stitched, cut, shaved, carved, planed, pegged and polished.
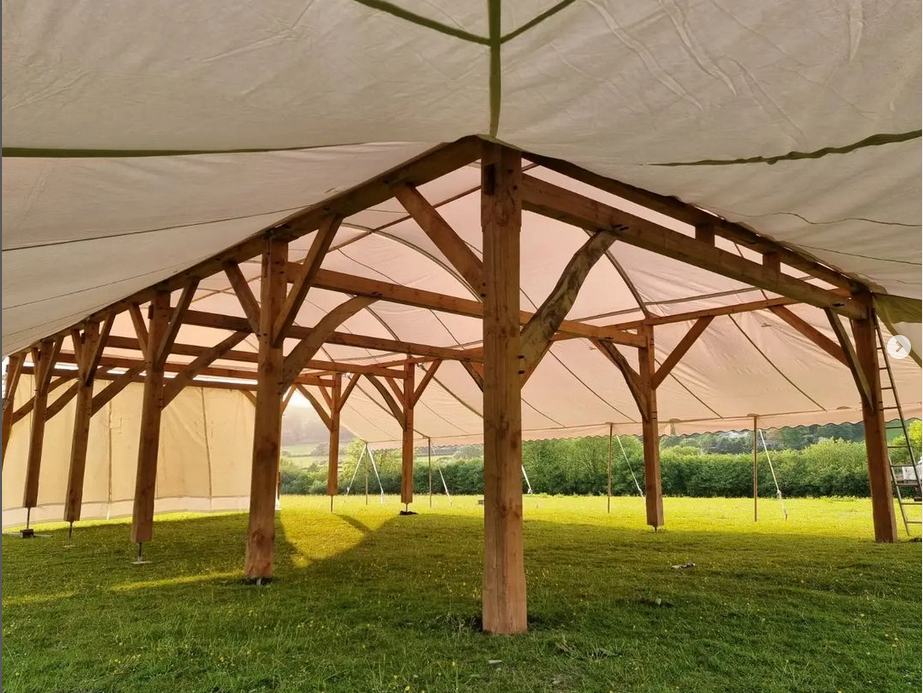




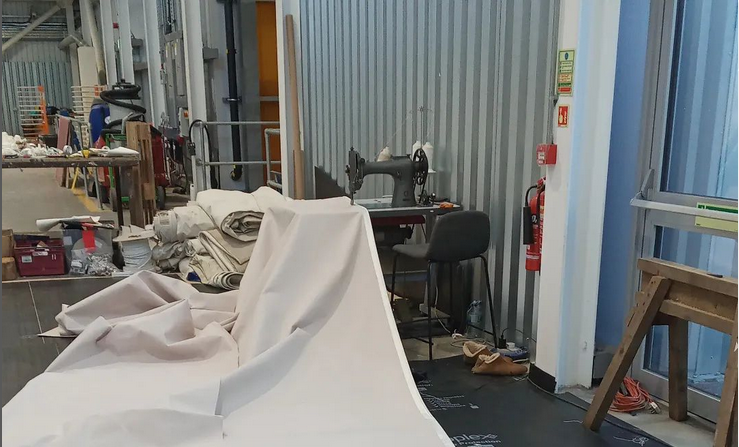
Like life, this website is a work in progress, and more stuff will be added here…. still gathering photos etc…. do get in touch with any ideas.

